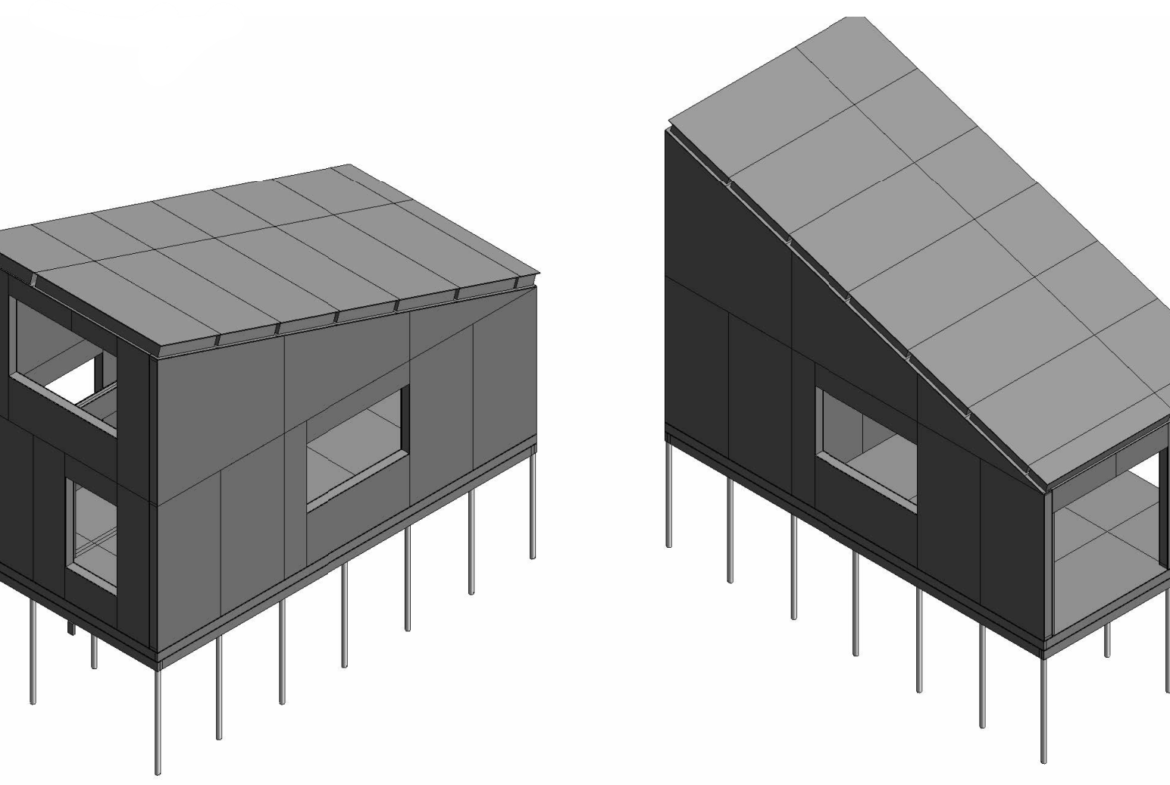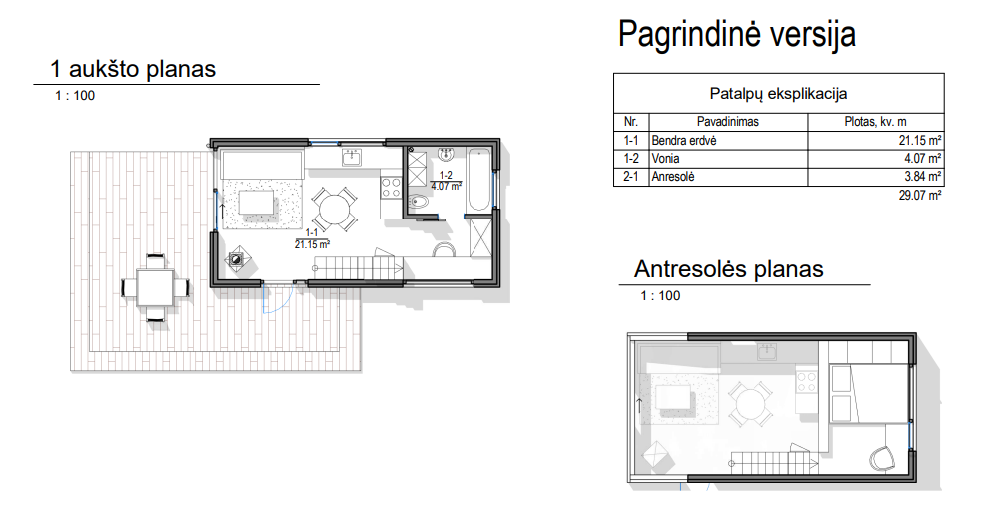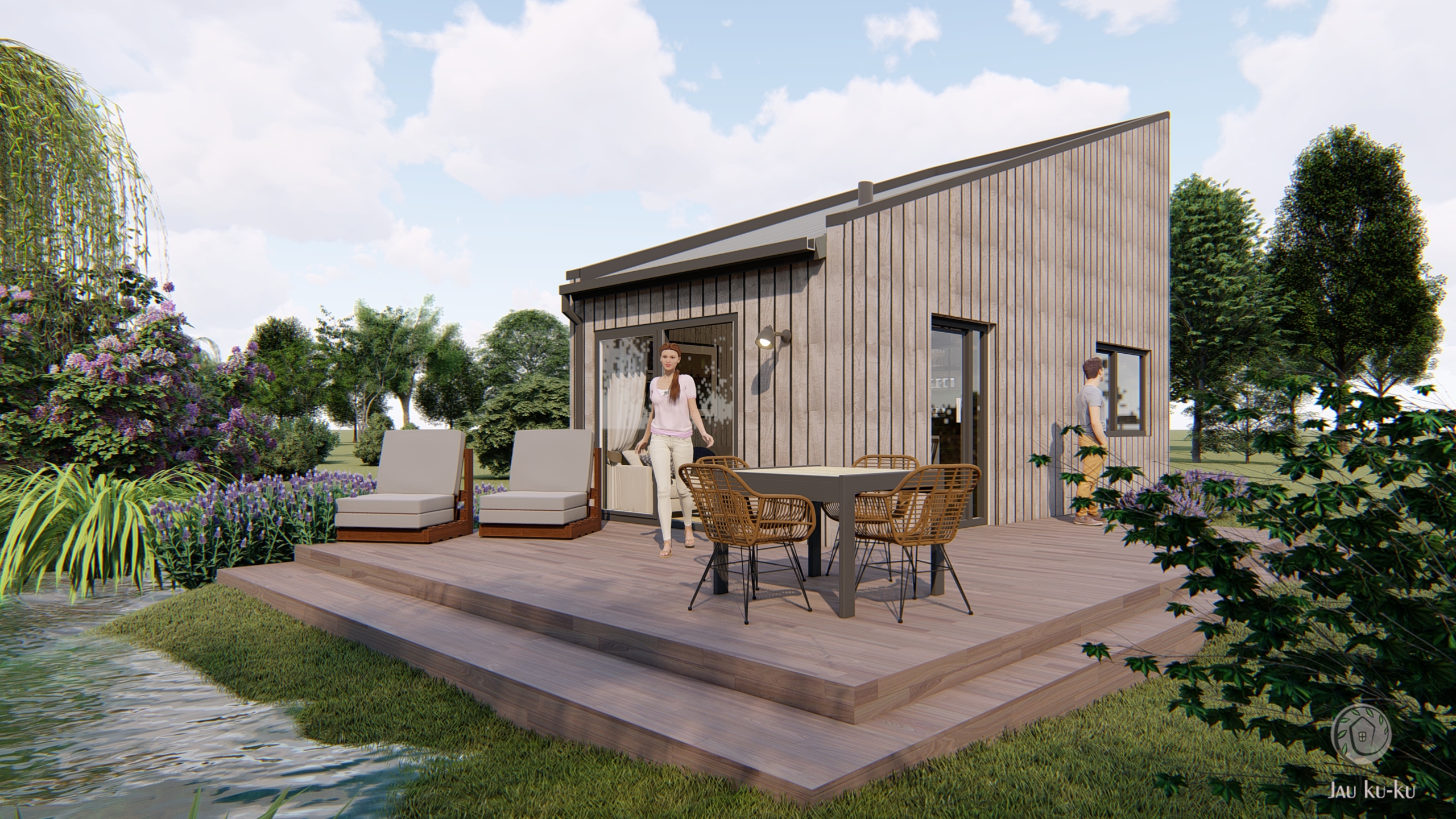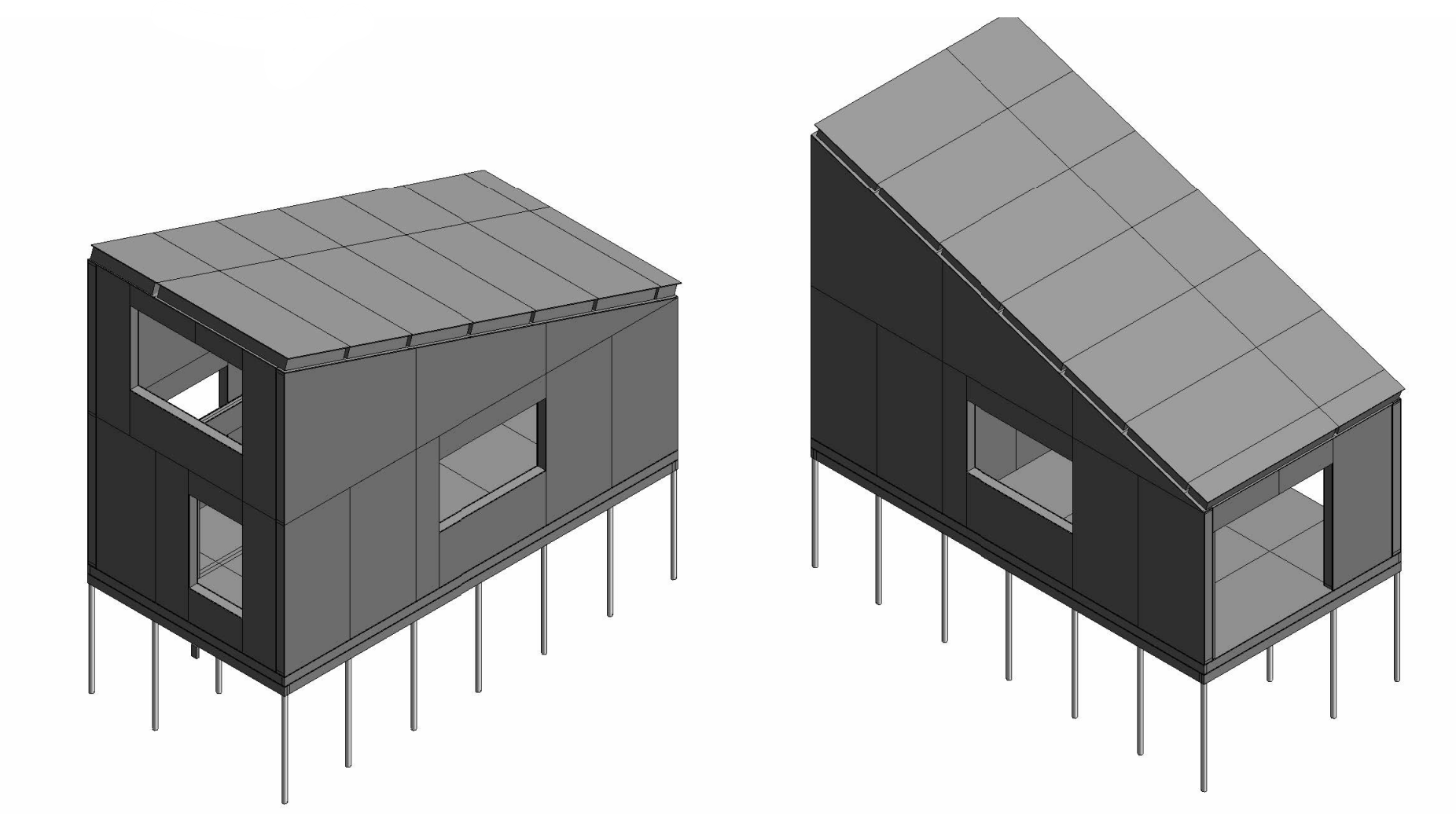Nabu29 SIP panel Kit
Nabu29 SIP panel Kit
Overview
- Nabu series
- 29
Description
Expanding the Boundaries of SIP Panel Living Welcome to Nabu29, a testament to spacious minimalism built using cutting-edge SIP panel technology. Designed for two, this 29 sq. m. house fits for couples.
Key Features:
- Advanced SIP Panel Design: Nabu29 is crafted using premium SIP panels, guaranteeing superior thermal insulation and a long-lasting structure.
- Tailored Precision: Each panel is meticulously cut as per the project’s specifications, ensuring a flawless assembly and finish.
- Integrated Structural Timber: The panels are designed with grooves to accommodate the C24 strength class structural timber, which is calibrated, planed, and graded for precision.
- Complete Fixing Kit: From screws to nails, the kit provides all essential fixing details for a robust construction.
- Efficient Assembly: The kit comes with special adhesives and mounting foam, making the assembly process smooth and ensuring the SIP structures are perfectly sealed for optimal insulation.
SIP Panel Kit:
The SIP panel kit consists of the following elements:
- SIP Panels: High-quality panels designed for external walls and roofs, ensuring optimal thermal insulation and longevity.
- Cutting According to the Project: The panels are precisely cut according to an individual work project.
- Grooves for Structural Timber: The panels have grooves milled out, allowing for a perfect fit of the structural timber.
- Structural Timber: The kit includes C24 strength class structural timber, which is calibrated, planed, and graded.
- Fixing Details: The kit comprises screws, nails, and other necessary fixing details.
- Mounting Foam and Adhesives: Special adhesives and mounting foam are included for assembling the SIP structures. Proper gluing of the SIP structures is essential to ensure maximum tightness.









